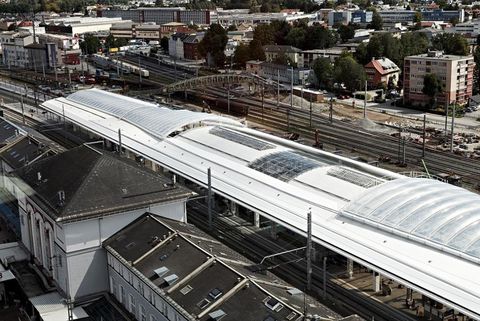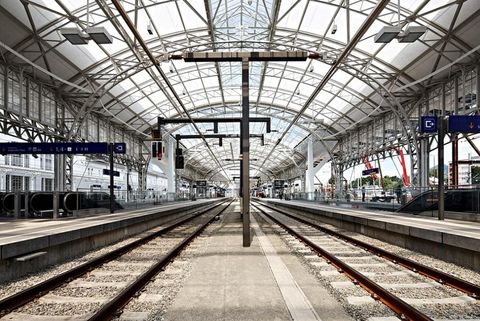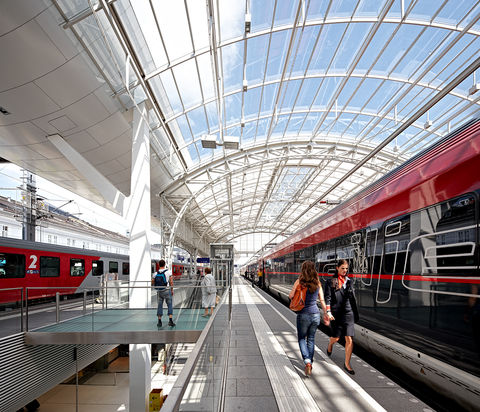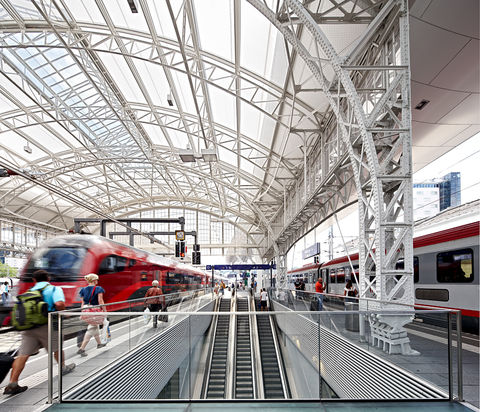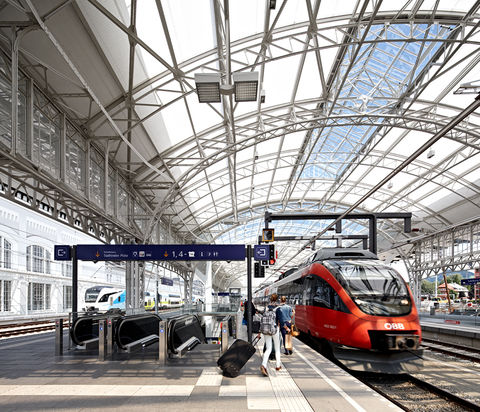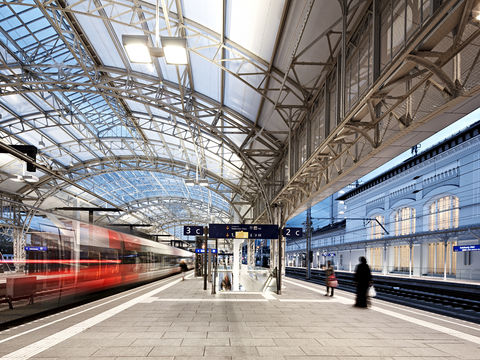Main station Salzburg, Austria
PTFE and glass membrane roofing
Technical / General informationen:
Membrane design: Arch supported roof, PTFE/Glass Membrane
Dimensions / sqm: 1.620
Architect: kadawittfeldarchitektur
Client: ÖBB
Membrane Assembly: August 2011
Project
Being a flag stop on the European main railroad track between Paris and Bratislava, Salzburg Main Station is currently being converted from a combined dead-end and through station to a pure through station. It was of utmost importance for the city’s preservationists to maintain the historical barrel roofs built in 1908. Formerly these roofs were separated by the customs office and waiting areas. Being shifted towards each other during re-construction and refurbishment, they nowadays form the central roof element with a length of several hundred meters. As partner of kadawittfeld architects, whose clear design won the architectural competition in 1999, Temme // Obermeier realized the new PTFE/glass membrane roofing for the existing steel structure. Facing the challenge that only outer loads at certain points were allowed to be transferred into the existing structure Temme // Obermeier engineers developed a very unique solution. A new secondary structure consisting of anodized aluminum profiles has been created, resting on carefully selected positions of the barrel roofs. The lightweight, very resistant and highly translucent fabric is tensioned over this secondary structure. Together with the new curved platform roofs, the appearance forms a perfect architectural interaction of the historic and new structure.
The project was awarded

