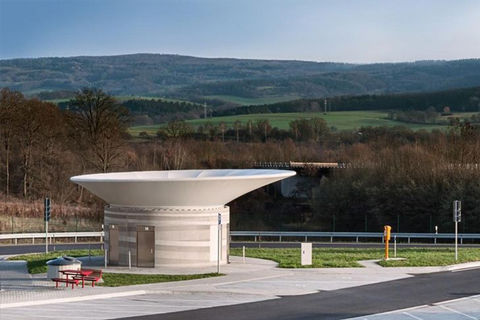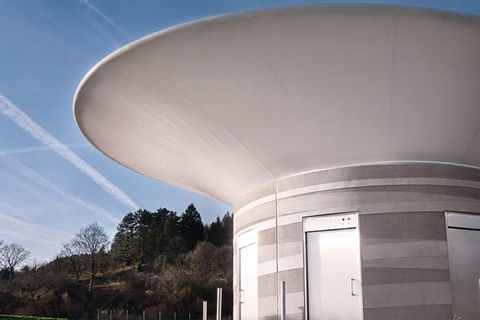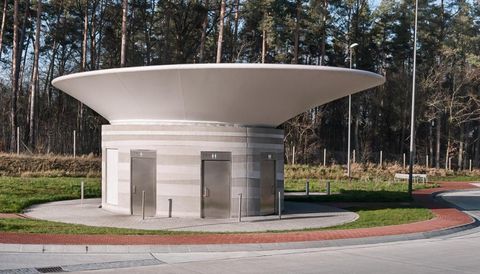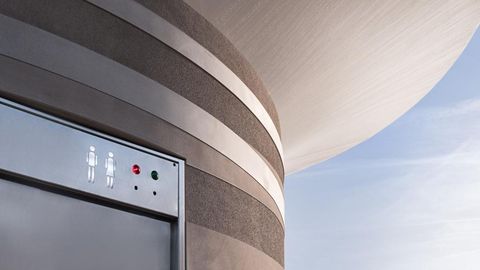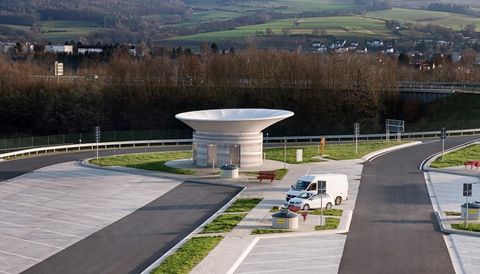PWC Hessen
Illuminated PES/PVC membrane
Technical / General information:
Membrane design: PVC / PES
Dimensions / sqm: 200 sqm per roof x 13
Architect: Pahl + Weber-Pahl
Client: Land Hessen
Membrane Assembly: 2014-2015
Project
In the state of Hessen, the new construction of a larger number of rest and toilet areas is pending. The aim of the contracted architects Pahl+Weber was to produce pre-fabricated state-of-the-art facilities, which should be as far as possible protected against vandalism and architecturally appealing. These well-done facilities now represent a “signboard” of the state of Hessen.
The first 13 facilities have been realised and launched between 2014 and 2016.
The outer appearance is characterised by an illuminated PES/PVC membrane put on the top of the building by Temme // Obermeier. Due to the characteristic roof, the rest area is easy to find, one feels safe and the all-over area is illuminated during night time. The sculptural, funnel-shaped steel structure consists of 16 laser cut flat steel cantilever arms, which at the top and at the bottom, are connected to elliptically bent round pipes. The outer and inner membranes have been fabricated in one piece, each roof has been installed in a few days.

