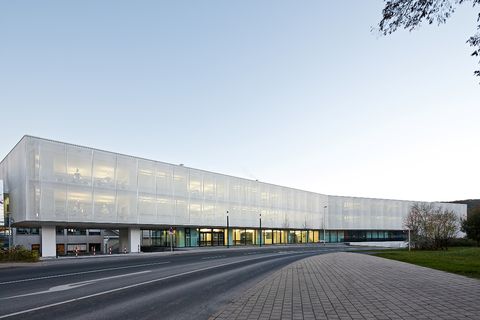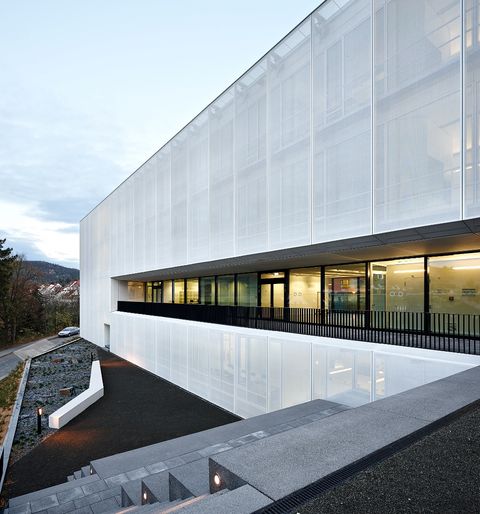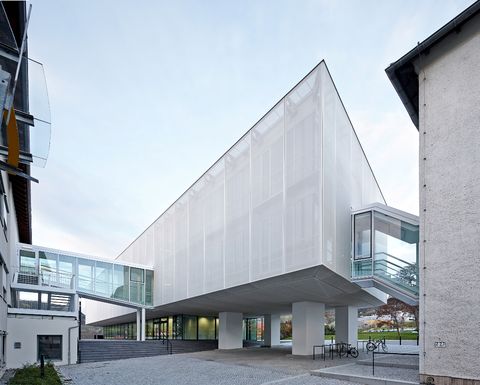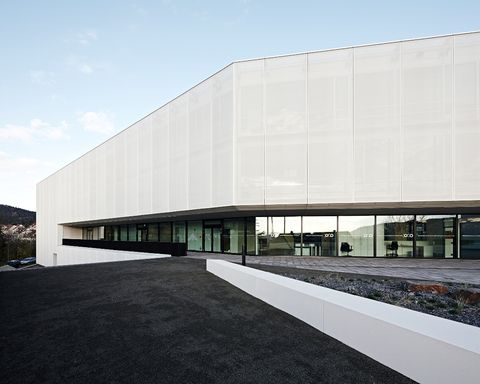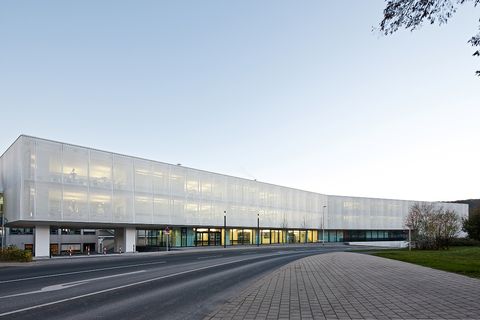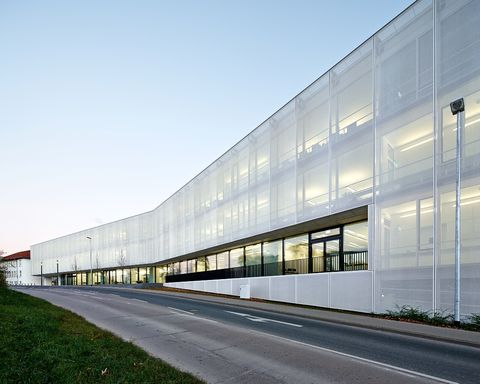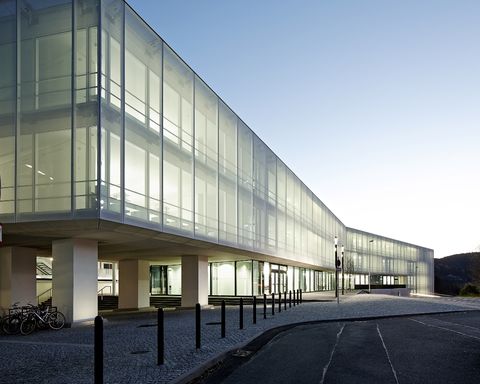Fritz-Lipmann-Institute, Jena
Translucent facade made of PTFE/glass mesh fabric
Technical / General information:
Membrane design: PTFE/glass mesh fabric
Dimensions/sqm: 3.900
Architect: hks Hestermann Rommel Architekten + Gesamtplaner, Erfurt, Design and drafting: archiscape - Architekten und Landschaftsarchitekten, Michael Mackenrodt, Berlin
Client: Leibnitz-Institute on Aging
Membrane Assembly: April - December 2013
Project
The new building of the Leibniz Institute for Age Research - the Fritz Lipmann Institute eV (FLI) in Beutenberg camp in Jena - fits with its design in the existing location. The new building incorporates various laboratories for the study of age and disease mechanisms and provides optimal research conditions for 180 employees. The elongated five-story building got a homogeneous white cladding which reduces the direct view into the building, at the same time high transparency from inside to outside combined with maximum natural light for the interior.
Specifically for the requirements of the building Temme // Obermeier developed a frame system to carry the translucent facade made of PTFE/glass mesh fabric. For the homogeneous appearance of the cladding of the joints between the elements were reduced to a minimum, at a maximum depth of 140 mm for the framework. A special re-tensionable and flexible system keeps the membrane tension on a constant level when weather conditions are changing. The slim frame system was designed as a modular system to meet the different element sizes of the curtain wall to enable a smooth an constant appearance.

