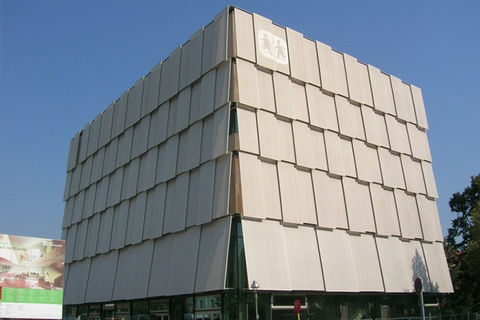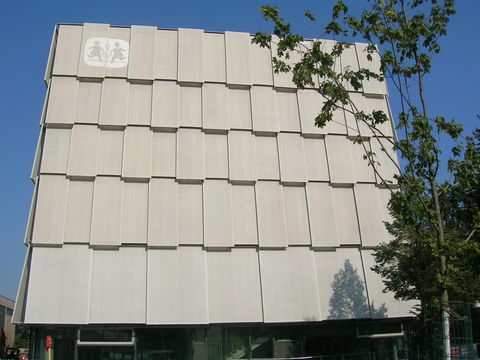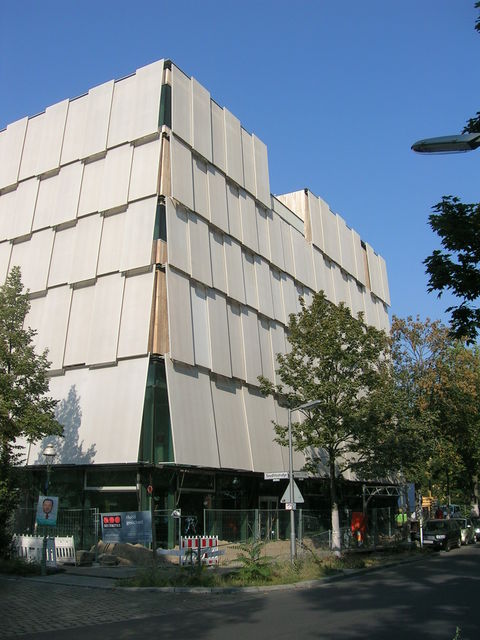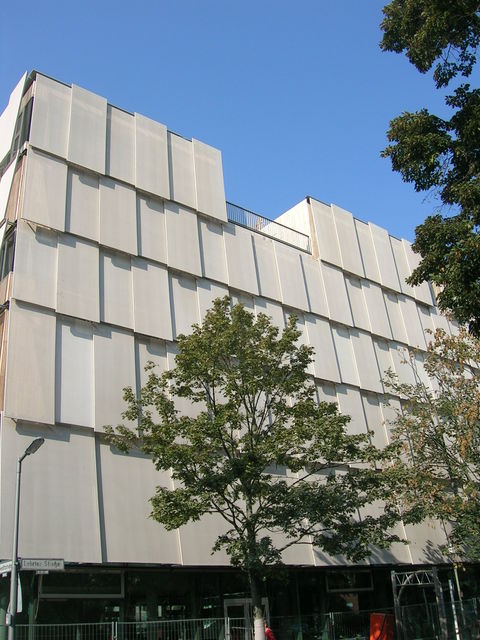SOS Kinderdorf, Berlin
Solar protection facade made of PTFE/glass mesh fabric
Technical / general information:
Structure: Solar protection facade made of GF / PTFE Mesh fabric with steel / aluminum frame
Size / sqm: 1.976
Architects: ludloff & ludloff Architekten BDA, Berlin
Client: SOS Kinderdorf e.V.
Installation: from March to August 2016
Project description
SOS Kinderdorf and hotel management school - how does it work together? At least as good as the facade made of a PTFE / glass mesh fabric and a wooden facade, completely developed by Temme // Obermeier.
Temme // Obermeier engineered, fabricated and installed the 200 element façade - more than 100 frames are moveable – together with his planer BfL including all mechanic elements. This was added by the frames which are only 80 mm thick and the connections to the wooden facade.
These elements have been arranged by the architects as with a wood shingle facade. They should remain transparent and offer sun protection at the same time. Many contrasting ideas in one design, but by Temme // Obermeier and his partners almost perfectly implemented. Already the arrangement of the approx. 3.50 x 1.80 m shingles - and also the moving elements - presented the team with a demanding task that was mastered with flying colors.




