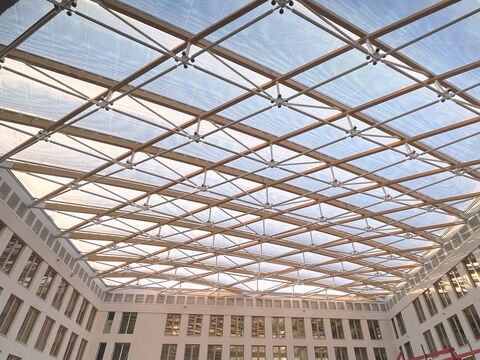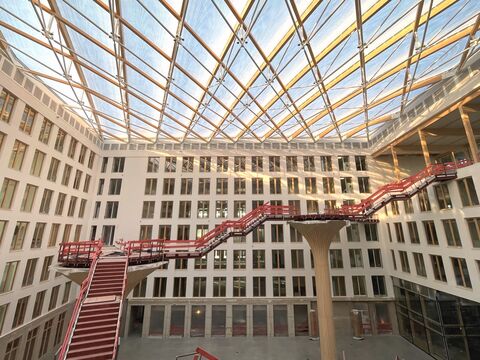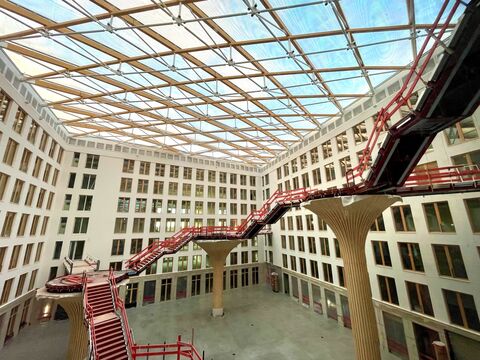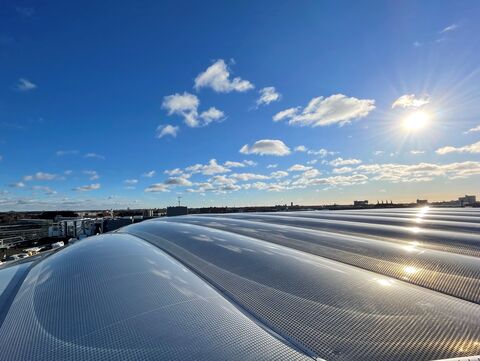SXB, Berlin
ETFE foil cushion roof and wood-steel hybrid supporting structure
Technical / General information:
Membrane design: ETFE foil cushion roof and wood-steel hybrid supporting structure
Dimensions/sqm: 1,530
Architect: Tschoban Voss Architekten
Client: EDGE Technologies GmbH
Membrane Completion: ARGE SXB, Südkreuz Berlin Zech Bau SE, Cree Deutschland GmbH, Rhomberg Systemholzbau GmbH
Completion: June 2021
Project
SXB located at Südkreuz in Berlin is now home to a breathtaking 4-layer ETFE membrane roof.
At Temme // Obermeier, we are immensely proud of our installation team and our ARGE partnership with Biedenkapp Stahlbau because we installed the wood-steel hybrid supporting structure and twelve elegantly shaped ETFE "cushions" in only three months.
This bright atrium will enable natural daylight to flood into the building and the integration of our bespoke T//O FlexShade® variable shading technology can regulate the amount of sunlight entering the amount of sunlight entering the building on demand to ensure optimal occupant comfort. The atrium offers employees and visitors plenty of informal spaces for impromptu coffees or meetings.
We are delighted to have completed another successful transparent ETFE membrane project in our nation´s capital. This project, similar to our project Lister Dreieck in Hannover, has been awarded DGNB PLATIN in 2022. It has also won other architectural prizes.




