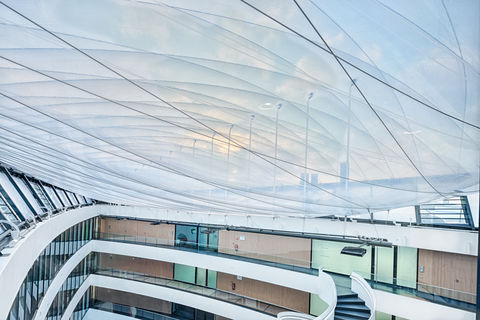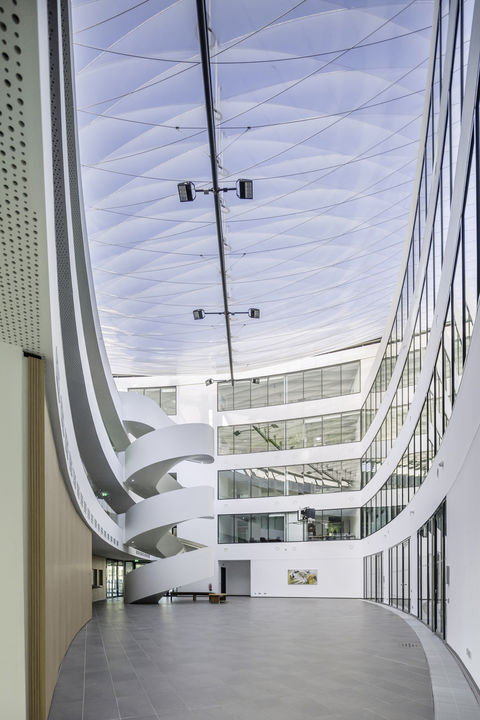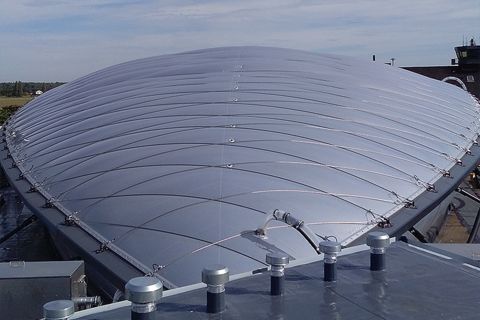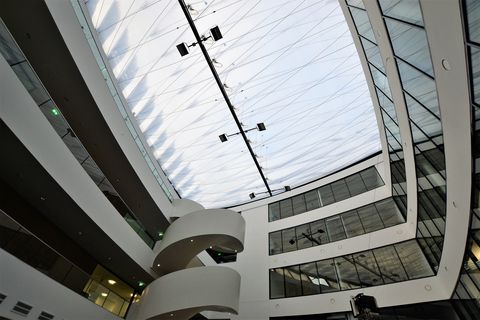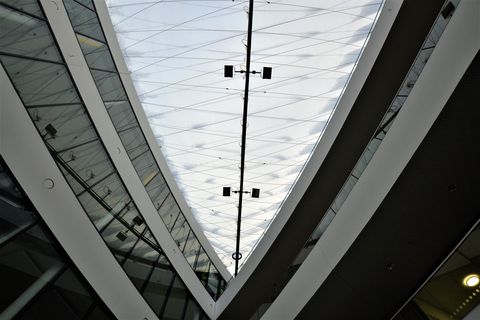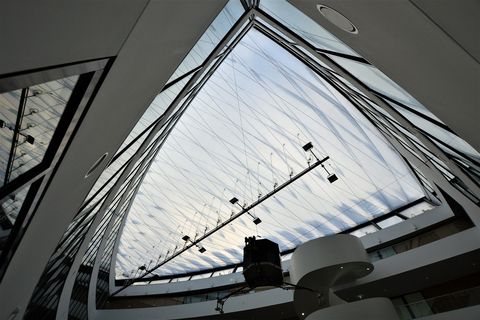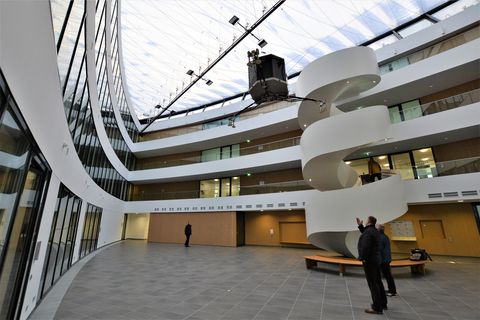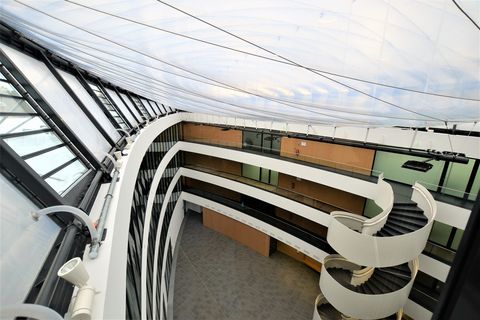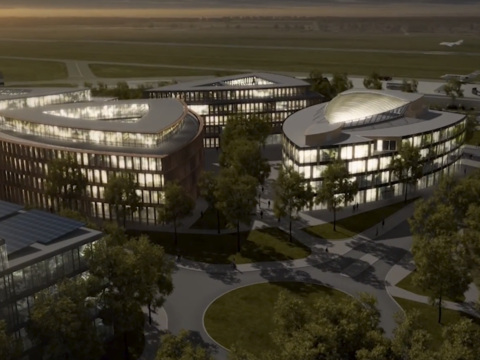Lilienthalhaus, Braunschweig
The giant ETFE-Cushion
Technical / general information:
Structure: ETFE large cushion with steel frame
Size/sqm: 418
Architects: Rüdiger, Braunschweig
Client: Volksbank Braunschweig
Assembly: from March to May 2017
Project Description
Courtyards, so-called atria, are a favorite type of architect to bring light to the interior of a building. Often, this also creates an impressive area for the entrance or for various events and meetings, also being an expression of openness and communication. This was the beginning for the planer form TL to design a special atrium roof.
This projects’ task was to create an almost invisible load bearing structure. Temme // Obermeier and his partners planned and produced a several hundred square meter large ETFE foil cushion element. This was mounted in a steel frame surrounding the atrium. The result: pure lightness!
Exactly matching a project next to the airport in Braunschweig and called "Otto-Lilienthal-Haus". A frame, a few ropes and a cover made of ETFE were used. The whole skillfully combined to an air-supported element - a tribute to the pilots of the previous millennium was born.
Taking up the tradition of former projects Temme // Obermeier again to build a very well-thought-out designed structure - highly transparent, absolutely UV-stable and very durable.
Here you can read a detailed report on all the requirements placed on the ETFE large cushion roof for this project.

