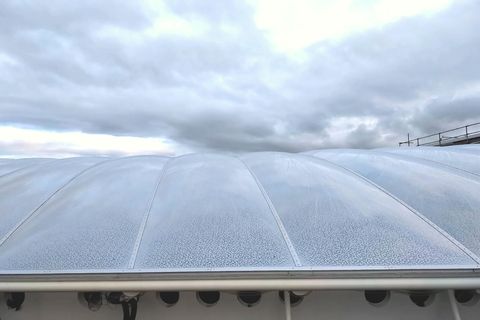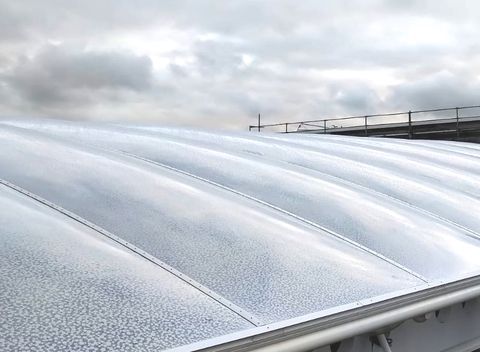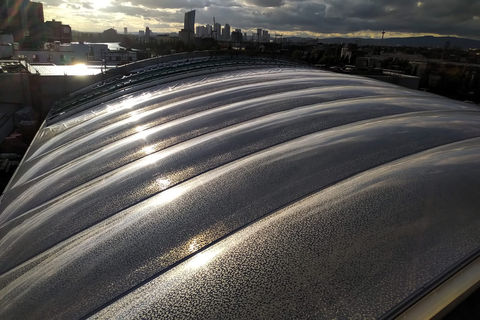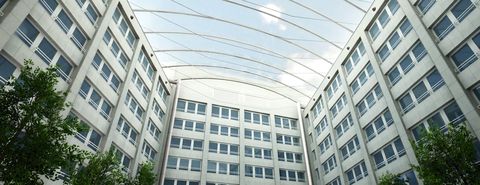Helaba, Offenbach
ETFE foil cushions
Technical / General information:
Architect: BGF+ Architekten, Wiesbaden
Main Contractor: OVG Real Estate
Membrane: ETFE Foil Cushions
Size/sqm: 1,100
Steel Contractor: Franz Prebeck GmbH & Co.KG
Completion: Winter 2019
Project
We worked closely with BGF+ Architekten on the Main Park refurbishment project in Offenbach Kaiserlei to create a beautiful central ETFE atrium. By adding a new façade to the existing structure, the overall footprint of the building was increased by 1,100sqm; an impressive addition in a city where space is at a premium. Our brief included detailing the ETFE cushion roof and engineering the structural supporting steelwork required to "carry" ETFE cushions spanning over 35 m. We drew on our extensive engineering expertise to calculate the horizontal and lateral loads exerted on the existing structure. The load bearing beams and arch tie supports removed the need for additional supporting columns.
Our installation team consisting of six men were on site for exactly six weeks from start to finish leaving the building watertight for the adjacent trades to take over.
Sustainability was always at the heart of this refurbishment project and the lightweight ETFE roof offers a number of economic and environmental benefits compared to a traditional glazed alternative. For example, by choosing an ETFE roof, we required substantially less supporting structural steelwork. Another clever innovation was the integration of our bespoke solar shading syste. The T // O Flex Shade variable shading system enables the client to manage solar control - ensuring ambient comfort "on demand" all year round. The high specification four layers of ETFE foil helped us achieve a U-value of 1.5 W / (sqm). Another benefit is that the artificial lighting requirements can be significantly reduced.
The building is home to about 1,700 staff members of office. The impressive light-filled central atrium houses a welcoming reception and break-out areas.




